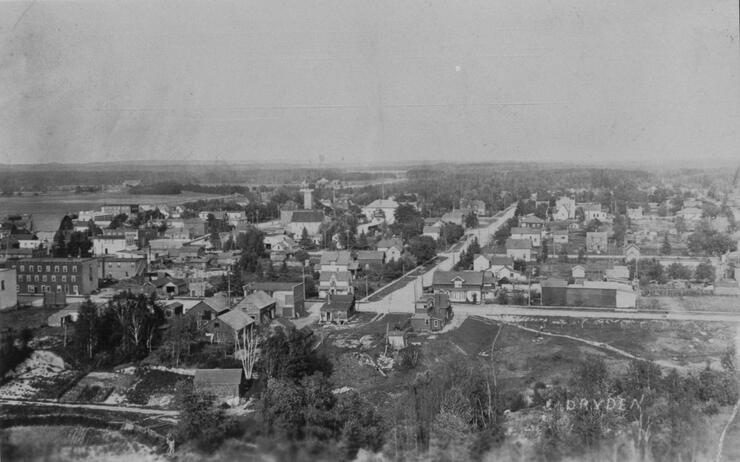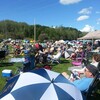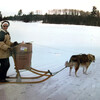There's No Place Like Home
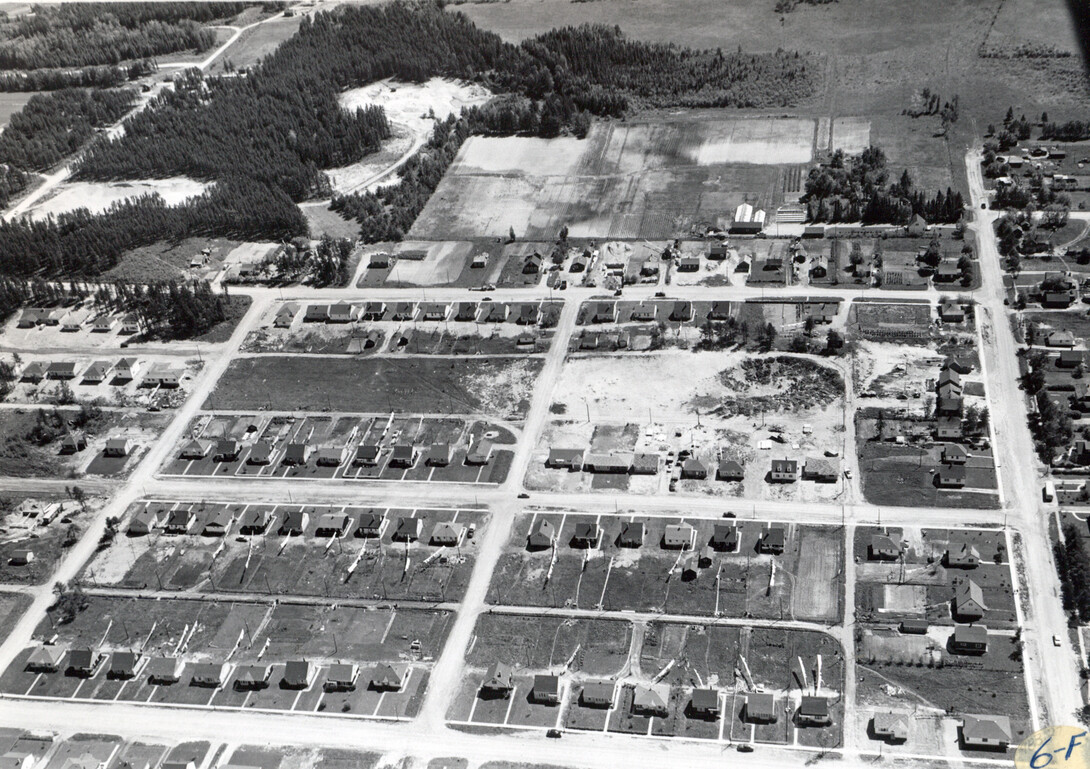
Inspired by all the time we've been spending at home during the spring and summer months of 2020, the Dryden & District Museum has a new exhibit–all about architecture and how we live. We thought it would be interesting to look at how as families and communities changed over time, so did the architecture of their homes.
The museum has over 2500 photographs in its permanent collection, including photographs of houses, streetscapes, and aerial pictures of Dryden, which span decades. These images allowed us the opportunity to explore how societal changes are reflected through architecture in a new exhibit There's No Place Like Home.
Log houses for the Early Settlers
When early settlers began farming in the area, they first needed to clear their land. They used the logs they cut to construct houses, schools, shops, and barns. Settlers built log houses of at least 16 feet x 20 feet, which were quick to build and could house a family temporarily while they established their farm. Once the farm was operational, a larger permanent home would be built to accommodate the growing family.
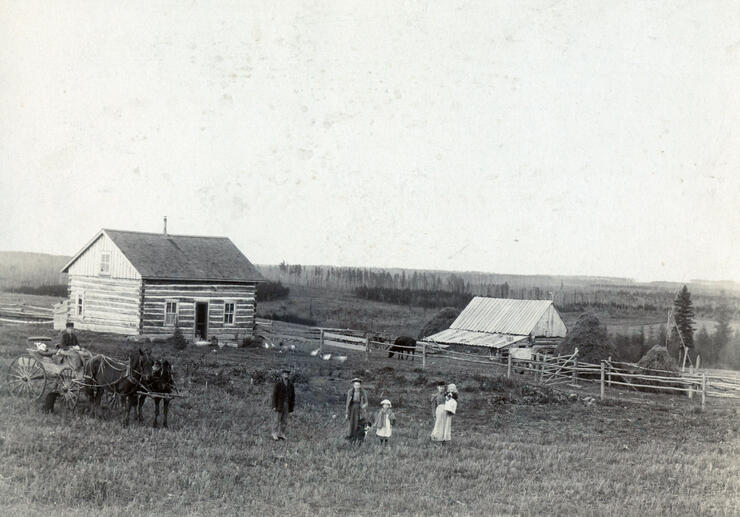
Queen Anne Revival style
Wealthy upper-middle-class families who built their home in town, rather than on a farm, could opt for a grander style of home. Queen Anne Revival style homes had large gardens, a spacious living room, and enough bedrooms for the family, guests, and servants. These homes, made of brick or stone, were meant to be enjoyed by both those who lived in them, and those who lived nearby.
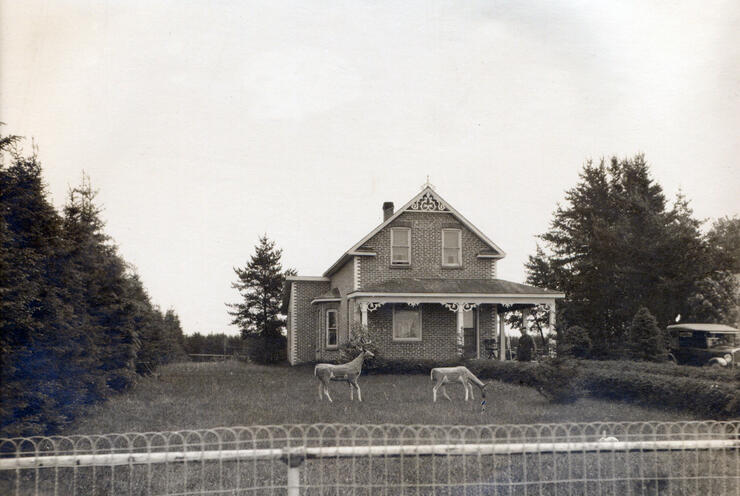
Victorian style
The most versatile architectural style of the late 1800s was the Victorian-style house. In Ontario, these homes could range from a large farmhouse to a small worker's cottage, or a townhouse in a growing urban center. These homes combined features of various architectural styles of the era, often combing Classical and Gothic motifs. Similar to how a Victorian dressmaker would add lace, puffs, strings of velvet, and crinolines to a dress, the Victorian homebuilder wanted "dress up" the home.
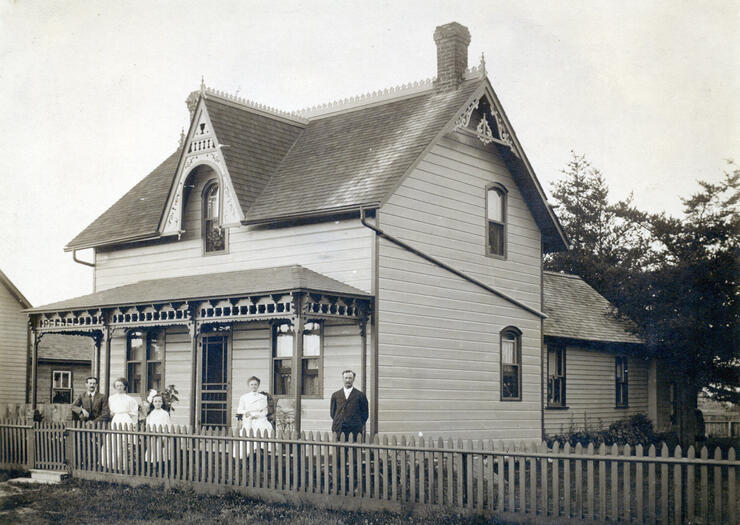
Post-War Homes
Before the Second World War, many Canadians lived in large 19th century homes. These large households didn't just include the homeowners, but also servants, gardeners, maids, cooks, and nannies. This trend began to change in the 1940s as new jobs were created during the war. The Federal government wanted to provide housing for the men and women who worked in the defence-oriented industries and later to veterans returning from the war. This led to many post-war housing projects funded through The Veterans Land Act.
These post-war homes were made of prefabricated components which were put together on-site. They were designed to be permanent, sturdy, comfortable, and large enough for a single family.
Post-war housing projects were the first step toward the suburban movement and nuclear families of the 1950s.
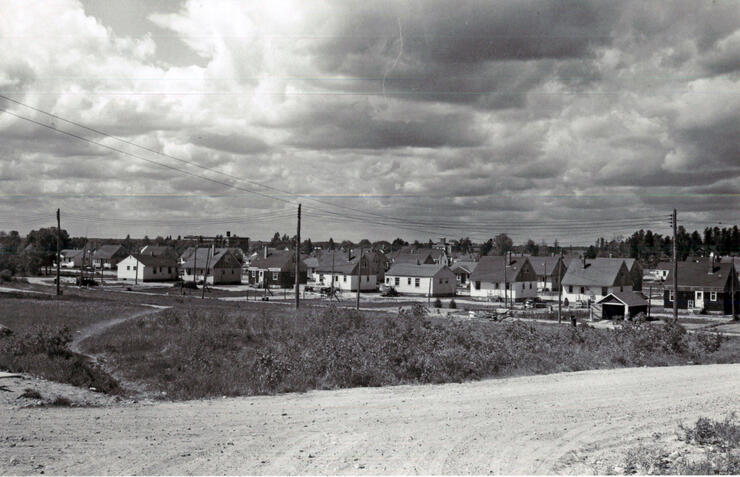
Mid-Century Modern homes
In the 1950s, the number of cars on the road grew, and house design needed to accommodate them. While earlier architectural styles were still popular, they were modified to add a garage located near the side of the house. Mid-Century Modern homes were often built with an attached carport, but the popular Ranch and Side-Split homes of the 1960s included an attached heated garage! These homes were popular with middle-income families and remain popular to this day.
During the 1950s and 1960s, the idea of personal taste was on the rise. Homeowners could choose to embrace the historical style or a sleeker, more modern style. Mass-produced materials increased options available for home décor to help homeowners express their personalities. You can learn more about these homes and others in our exhibit There's No Place Like Home on now until November 20th.
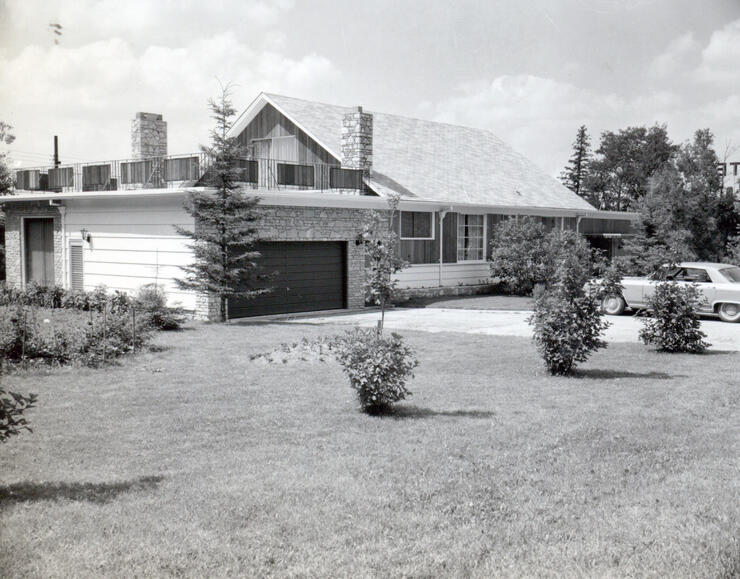
Admission and Hours
Please visit the Dryden & District's museum's website for museum hours as well as current safety guidelines for visitors. Visits by appointment and drop-in, Drop-in visitors allowed if they can accommodate you. Please call 807-223-4671 to schedule your visit today!
Website: dryden.ca/en/explore/museum.aspx
Facebook: facebook.com/Dryden-District-Museum
Current and Upcoming Exhibits
Exhibits at the Dryden & District Museum feature the Dryden area's local history. The upper level of the museum features permanent exhibits. The main floor has rotating exhibits that change about every three months. The museum also displays work by local artists and occasionally hosts artifacts from private collectors.
Also currently on display at the Dryden & District Museum until November 21is the exhibit The Mystery and the Marvel: White Otter Castle on loan from the Friends of White Otter Castle. This exhibit introduces visitors to James (Jimmy) McOuat, the builder of White Otter Castle. The exhibit also discusses the efforts taken by the Friends of White Otter Castle to preserve the Castle.
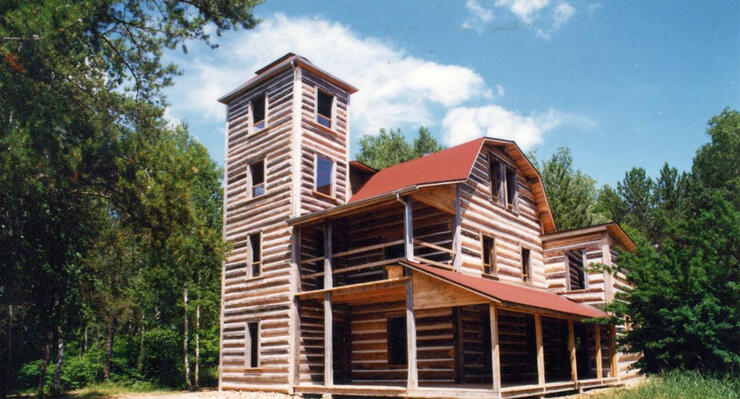
Future Exhibits and Events
Until August 31, 2022
“My Story, My Tattoo”, a traveling exhibit from the Wellington County Museum and Archives
Current Events Updates
Click here for current museum events
Mission Statement
Read our mission statement here
Recommended Articles

Is the 1,400 Kilometre Drive to Northwest Ontario For a Fishing Trip Worth it?

8 must-see waterfalls

6 Ways to Get Your 10,000 Steps This Fall

Top 5 Reasons You Should Be Fishing in Morson, Ontario

Discover The Winnipeg River

Enjoy Sunset Country's Fall Colours on Your Next Road Trip

Fishing in the Fall?

6 Reasons to Book a Fall Vacation to Sunset Country

10 Reasons to Avoid Ontario’s Sunset Country
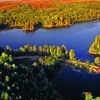
Heading Across Canada?
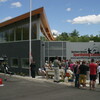
A Guide to Sunset Country Museums

The Promised Land: Best Muskie Fishing in Ontario

Fall Fishing Tips
5 Essential Boreal Experiences in Ontario's Sunset Country

5 Obscure Facts About Northwestern Ontario: Were You Aware of These?

Great Food in Relatively Unknown Places
Outdoor Medicine

A Guide to Bringing Your Pets on Vacation to Canada

There's more than just fishing in the Red Lake Region

5 Amazing Sights You Can Only See By Boat

Going Fishing in Canada?

Going fishing in Ontario?
Planning A Family Fishing Trip to Canada

Tips from a Fishing Legend

